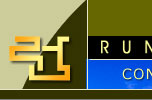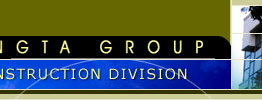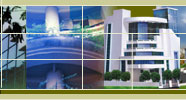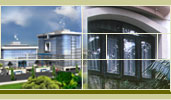|
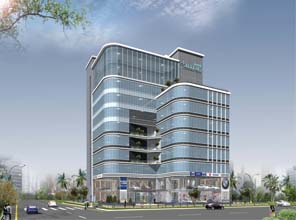 QUANTUM
SILIGURI, an ICONIC Building approved and allotted
by Siliguri Jalpaiguri Development Authority. It will be a gateway to
Bengal for all potential clients from around the globe. The complex is
strategically located on the main National Highway 31 which is free of
pollution and is a 5 minute drive to down town Siliguri.
QUANTUM
SILIGURI, an ICONIC Building approved and allotted
by Siliguri Jalpaiguri Development Authority. It will be a gateway to
Bengal for all potential clients from around the globe. The complex is
strategically located on the main National Highway 31 which is free of
pollution and is a 5 minute drive to down town Siliguri.
Our area of concern was to be
able to offer space that is both user friendly and cost effective.
Our planning allows the customer
to determine and access the infrastructure as per his need
and timing.
The structure has a load bearing
capacity of upto 500 kg per m2 with high floor to ceilng height
measuring 4.0 m and with very few columns thereby allowing
the user to easily plan his office with least of structural
obstruction.
Our Goal is to build an
architectural marvel, a structure which is remembered for
generations and which is the pride of Siliguri. We would
strive for building the structure with the following elements
as its salient features
- Energy
Efficient.
- Excellence
in architectural design.
- Adequate power
backup.
- Fire
Safety and Security as per International Standards.
- 24 hour
connectivity.
- Exclusive
Granite / Marble floors with eye catching murals
and decor in the lobbies.
- Adequate
provision for installing satellite and microwave towers on the roof.
- Ample
covered and open car parking space.
- Suitable
infrastructure to ensure 24 hour operation.
- All
equipments and materials used are of the highest standards.
|
|
Facilities:
Electricity:
Adequate availability of quality power
LT panel with appropriate power factor correction
Adequate earthing provisions for total protection of equipment
Power Back up:
Adequate power back up through DG sets (housed in acoustically
treated enclosures) with automatic change over on failure of main power
Electricals:
Office areas shall be provided with a sub Metre and wiring till the main DB
All common internal electrical wiring shall be of copper
All common installations shall be of the highest standards to ensure trouble free operations
Lifts:
Two KONE make Gearless, High Speed, Fully automatic,
stainless steel, Passenger Lift with variable voltage and frequency technology
One KONE make Gearless, Fully automatic, Stainless
Steel, Service lift with variable voltage and frequency technology
Water:
24 hours water supply from deep tubewell
Fire Safety:
Underground water reservoir of 2,00,000 litres and overhead
tank of 25,000 liters exclusively for fire fighting
Wet riser in the main staircase
Hydrants surrounding the building
Fire pumps and jockey pump to keep the system in pressurized condition
Sprinkler system in each office and in the common areas
Auto intelligent analogues fire detection system shall be
installed for detection of fire
Emergency warning through hooters/announcement
Public Adress System:
Public address system with speakers in common areas
Provision for public announcements during emergency or other eventualities
PA system to play background music during normal conditions in selected zones viz. lobbies, lift, etc.
Landscaping:
Landscaped open areas providing an international ambiance
Civil
Specificaton:
Outer facade:
Reflective glass Curtain wall with Glass Conopy and metal
cladding
Super structure of Quantum Siliguri:
RCC framed cement structure
Load bearing capacity of upto 500 kg per m2
Floor to floor height of 4.0 m with large column free space
Earthquake proofing for main structure as per National Building
code
Flooring:
Main entrance lobby: Designer Flooring of Granite / vitrified tiles
Lobby of all floors: Granite / vitrified tiles
Staircase: Kota stone
Office areas: Vitrified Tiles / IPS
Toilets & pantry: Marble / vitrified tiles
Wall treatment:
Main entrance lobby: Wooden paneling / tiles / paint / granite
Office areas: Treated with POP
Toilets & pantry: Tiles / paint
Door:
Main entrance lobby: Glass swing door
Office main door: Rolling shutter
Toilets & pantry: Wooden flush door
Windows:
Aluminium sliding / casement
Toilets:
All fittings and fixtures of standard make
Top
|
