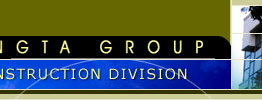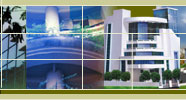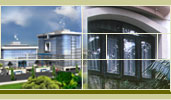|
Land
: This is a freehold land
without any encumbrances whatsoever comprising of an area
of 1780 m2 (26 cottahs). The building plans have been designed
so that almost 60 % of the land is open to the sky.
Structure
: R.C.C. framed structure on pile foundation with brickwalls
( External and Internal). Basement with R.C.C. retaining walls.
Mostly flat slab without any beams.
Flooring
: Main entrance lobby and lift lobby of all floors –
Italian marble / Granite / Marble / Tiles • Stair case
– Marble / Glass / Tiles • Office area –Tiles
/ Marble • Toilet and pantry – Tiles / Marble /
Granite.
Wall
Treatment : Main entrance lobby and lift lobby of all
floors – Granite / Tiles / Marble • Stair case –
Tiles / Painting • Office area – Treated with Plaster
of Paris • Toilet and pantry – Tiles / Plaster of
Paris.
Doors
: Main entrance lobby – Aluminum swing door •
Office main door – Aluminum door with rolling shutter
• Toilet and pantry – Wooden flush door.
Windows
: Aluminum casement / Sliding.
Toilets
: W.C., urinals and wash basin of standard make with C.P.
fittings of standard make.
Electricals
: Office areas – Provided with the main D.B. •
Communication – Provision for individual communication
duct from the ground floor to the terrace for each office
with suitable locking arrangements. Intercom facility. •
Toilet Areas – Complete with copper wiring.
Generator
: Provision for 250 KVA generator suitable for operating
lifts, pumps, common lights and 25 KVA power for each floor.
Air
Conditioning : Central cooling tower with provision for
installation of seperate water cooled air conditioning package
units for each office.
Lifts
: 2 numbers 13 passenger OTIS make fully automatic stainless
steel lift of variable voltage and variable frequency technology.
Security
: Centrally monitored system aided with cameras and C.C.T.V.
Fire Protection : Provision for sprinkler system in
the basement and a full wet rising system connected to a water
reservoir with a capacity of 1,50,000 lts.
Landscaping
: Compound open areas to be finished as per landscape
layout of the Architects. Driveway and parking areas to have
suitable finish of paver blocks/ pre cast cement tiles. Green
areas to be treated with planters and artistic elements.
Top
|



